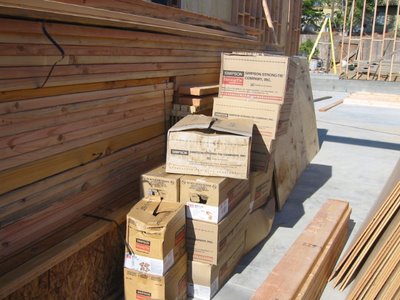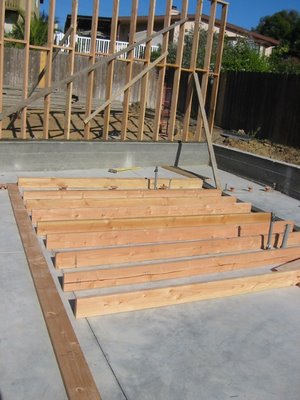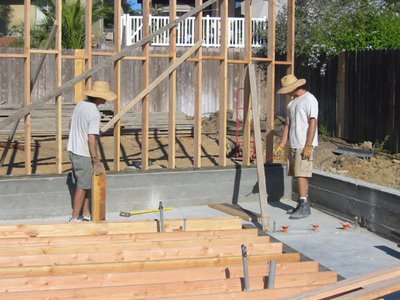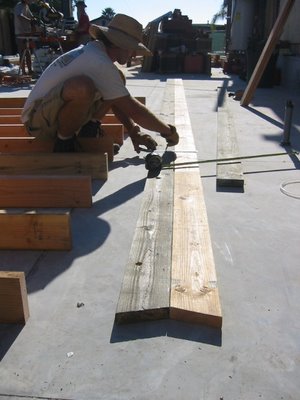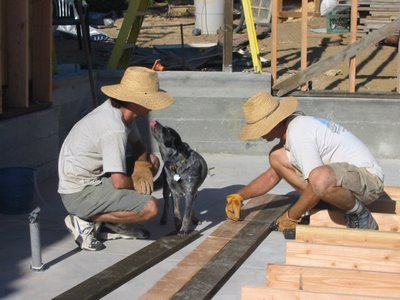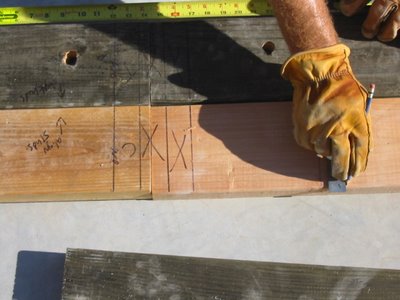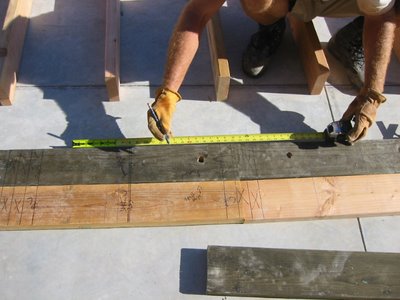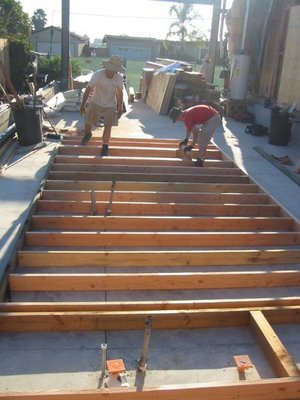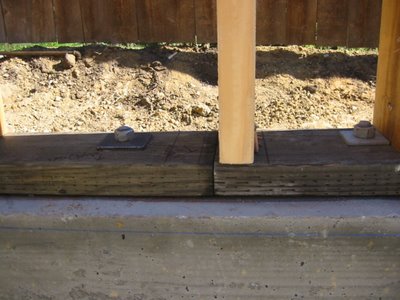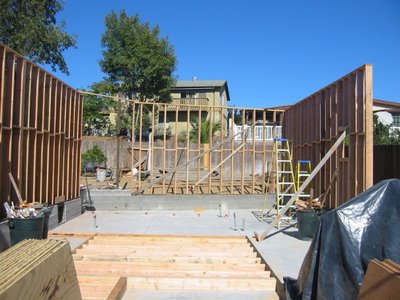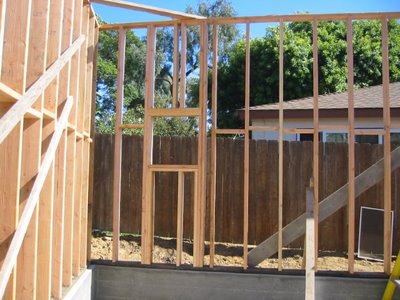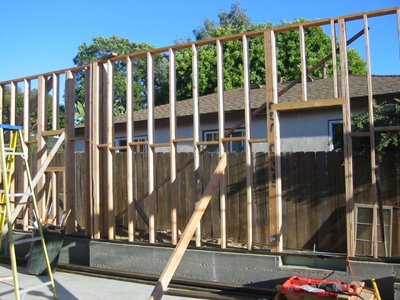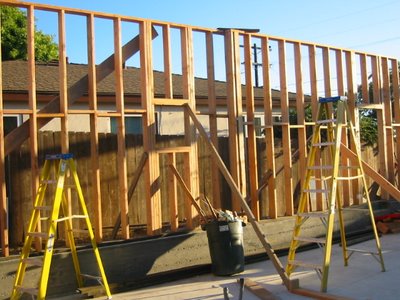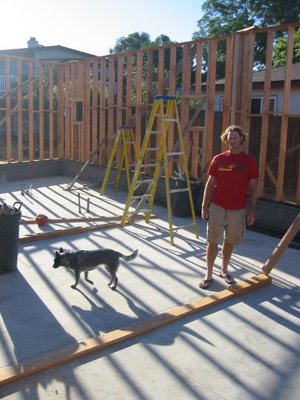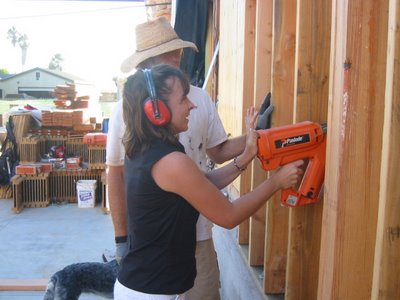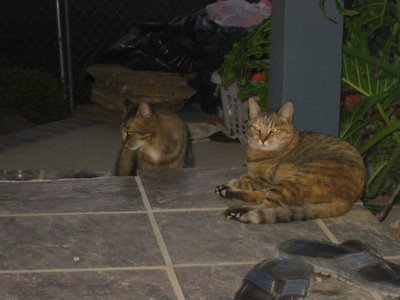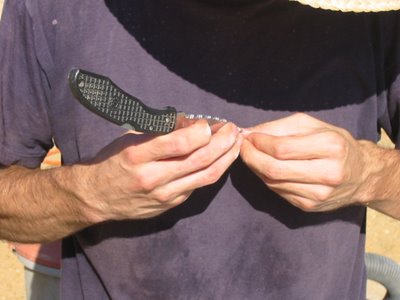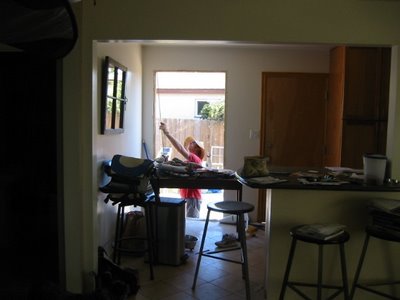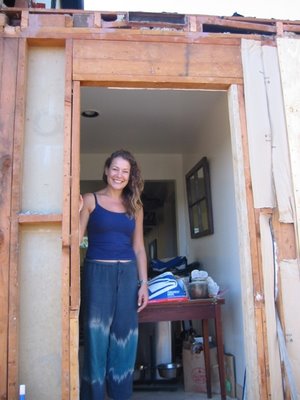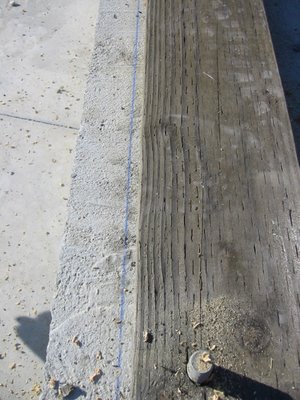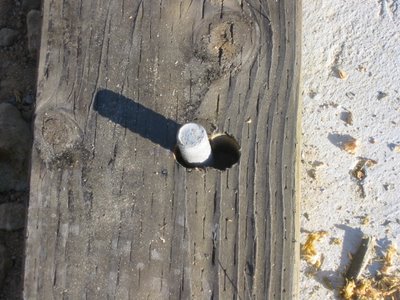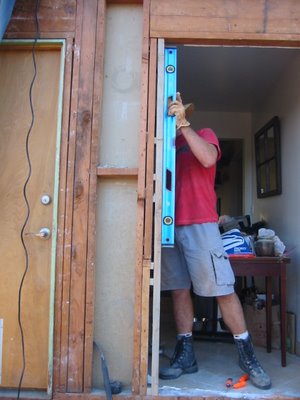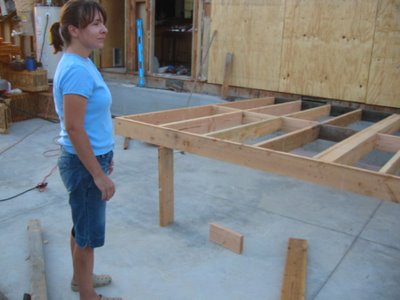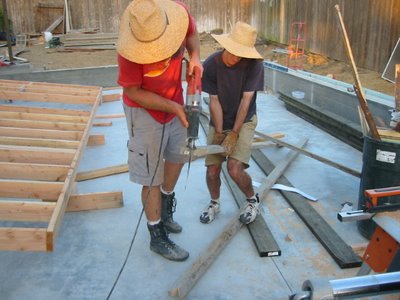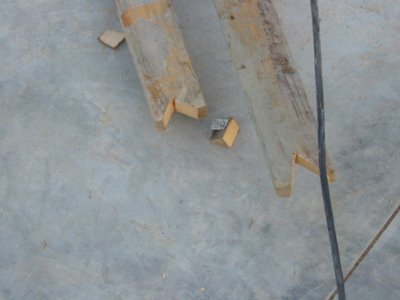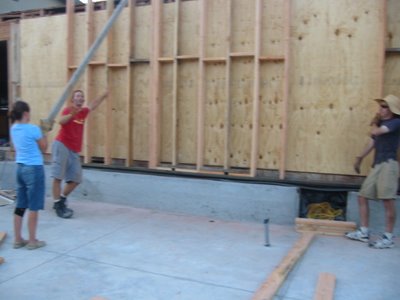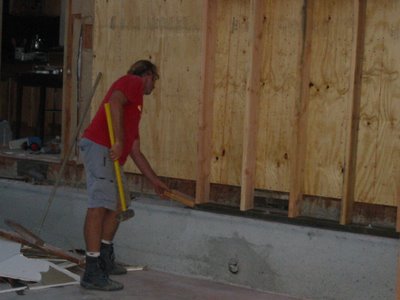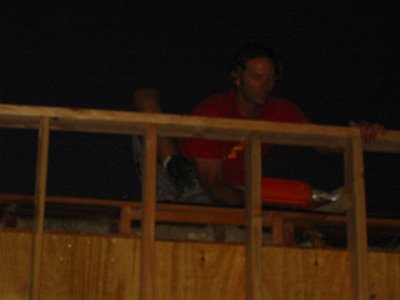For one thing, it was discovered that the headers of the windows had to be done with a different size lumber than what had been used, so the headers that Nathan had meticulously nailed in (with, oh, about 50 nails apiece) had to be removed...
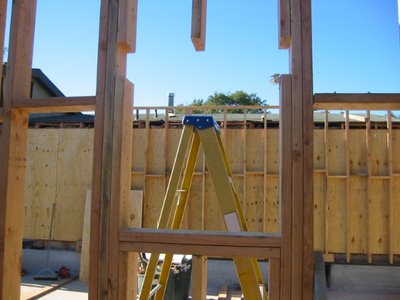
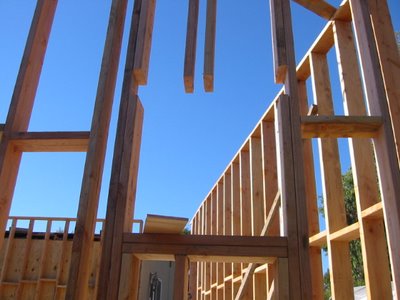
... and replaced.

Additionally, although everyone on the site felt like it was overkill, the plans called for the headers and footers to be extended to either side of each window and the door. That required not only a trip to Dixieline to exchange some curvy beams for some straight ones, but also a lot of cutting and nailing...

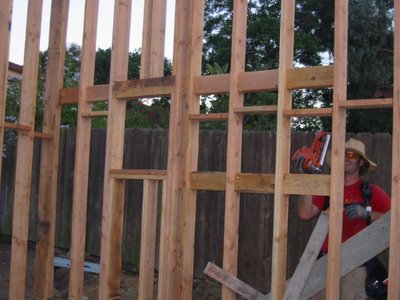
There were some satisfying moments, too. Such as lifting into place another wall...
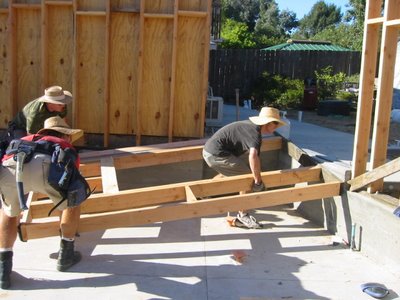
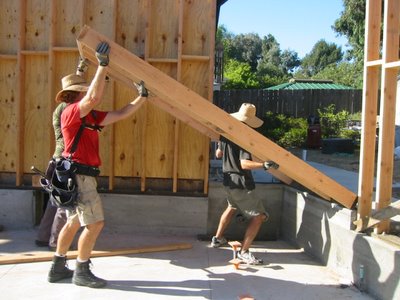
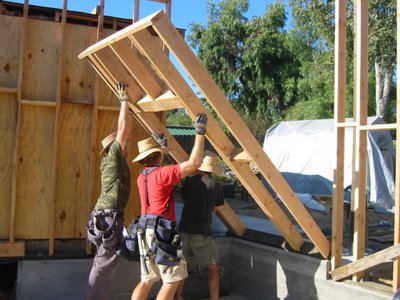
... and having it settle perfectly on the bolts,
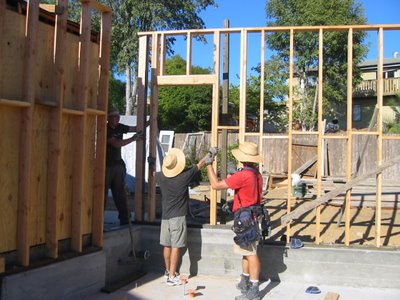
... and having the notches that Dan had made for the washers work perfectly.

Then we had what will be the new doorway from the garage to backyard.
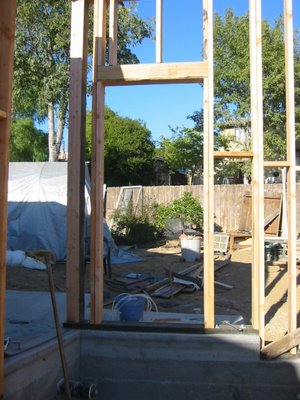
Dan also built the little wall for the corner.
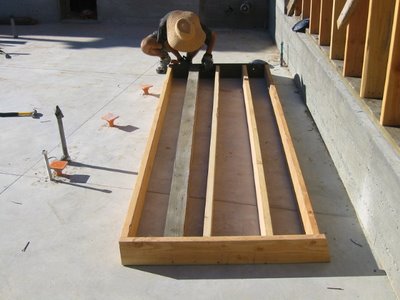
But before that could go up, he had to remove more stucco from the side of the house...
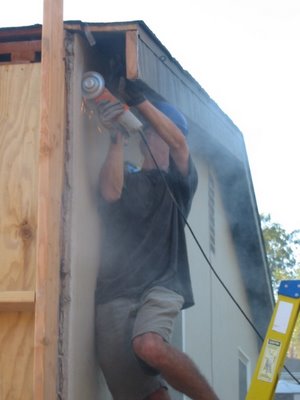
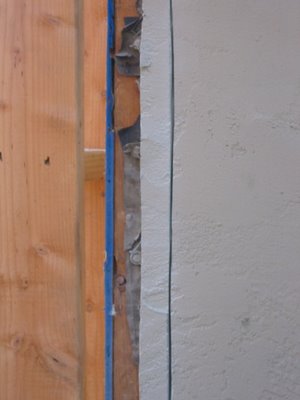
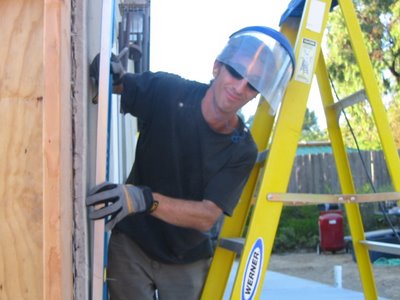
And remove a piece of the roof...

... and then that piece of wall could go up- but by that time it was too dark to take pictures!
Sam had to disconnect our gas again. (So we had mexican for dinner last night!) You can see the disconnected pipes at the top of this picture. Hopefully it'll be reconnected today!
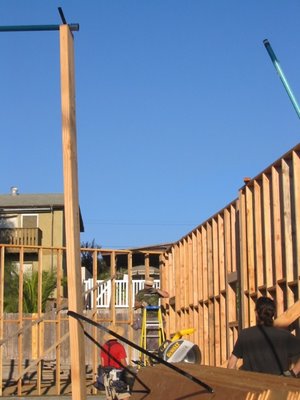
On a day like yesterday, it was good to find little joys where you could. Sam thought this piece of wood was pretty cool looking...

... and the sunset was pretty...
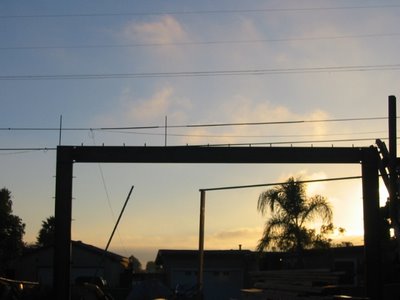
... but neither of those things helped him too much, as well into dark he and Dan wondered where the 'missing four inches' had gone: it seems that the outside wall of the garage may be four inches too short, but for the life of them they can't figure out how, or where. That conundrum ended up getting shelved until today.
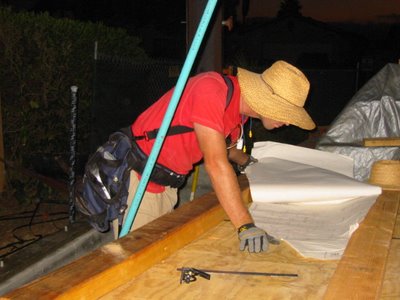
Luckily, tomorrow (Wednesday) is garbage day, since we're accumulating quite a bit of debris.
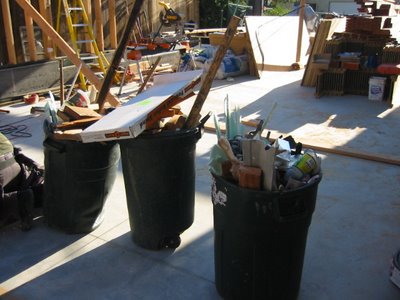
So. It was a day of much learning (and probably a fair amount of cursing.) When I get home, I'll see what kind of day today was. I'm keeping my fingers crossed that it was a more satisfying day!
