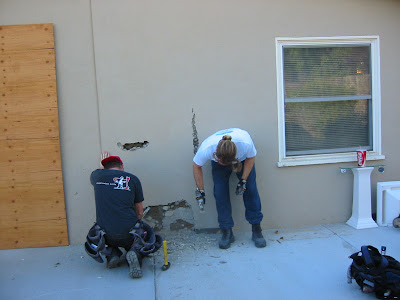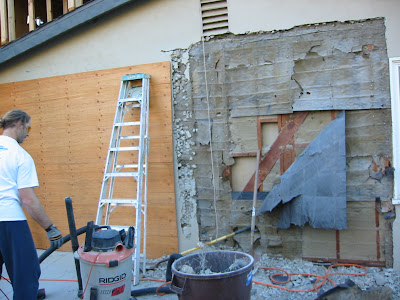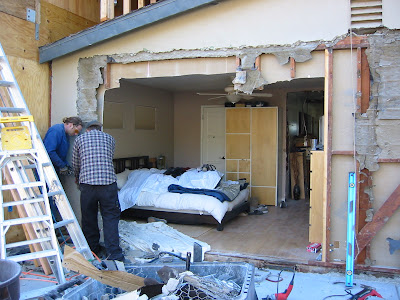
I think Sam found it pretty gratifying to see the water gushing out exactly where it should! (In addition, the area underneath the house remained completely dry- probably for the first time since the house was built. All that trenching and pipe-laying has paid off!)
That night, we had King Crab legs for dinner, because they were on sale at Albertson's.

Our windows arrived!

So, Sam and Dale started tearing into the house some more. This was the first step in installing the huge 9' patio door.

They removed everything down to the studs...

And then had to drill holes so that epoxy could be placed to hold huge bolts in place.



The next morning, Sam tested how hard it would be to remove our plywood 'window'.

Not very!

I piled as much as I could on top of our bed and put a huge sheet over it, hoping to protect it somewhat from the onslaught of dust and debris that was sure to come!
With the plywood out of the way, there was a bit more stucco that needed to be removed...

... and some insulation that needed to be cleaned up....

Then we made the hole bigger...

and bigger...

... removed some electrical...

... and made the hole bigger still! Hello bed!

Hello dust and debris on bed!

Sam and Dale lifted the new header into place.

Next, the three of us had to somehow get the door that had taken four grown men to move from here to there.

There wasn't a lot of time for picture taking, but here you can get the idea. We did it the Egyptian way. Sam and Dale rolled the door on segments of PVC pipe, and I ran the pieces of pipe from the 'back' to the 'front'.

And then, after a lot of heavy lifting, the door was in! We love it. It lets in lots of light.


Next, Sam had to climb around in the attic, dealing with moving the electrical around. He didn't like doing that very much. It was yucky and dusty and full of insulation up there.

But once that was done, he could fill the uncovered wall with insulation,

and cover it up with plywood! Another job done! (In this picture you can also just barely see where the outdoor lights will be: those blue circles on either side of the patio door.)

(Oh, and for those of you wondering: we had to knock the stucco off the wall to the right of the patio door because the structural engineer called for 6' of shear wall between the patio door and the window of the office, so that is where it needed to go.)
No comments:
Post a Comment