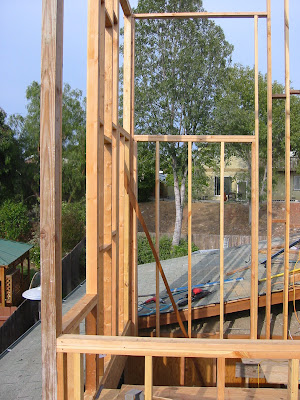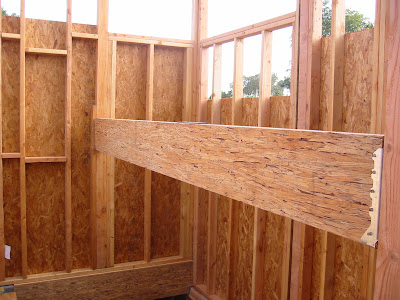The basic 'box' of the remaining structure is now complete. It started with Sam working on another, even-more-complicated-than-the-last-one 20 ft. wall. First, he laid out his notes...

... then he laid out his beams.
 He laid out headers,
He laid out headers, *(Okay, so when Sam was reading the blog early this morning I heard him giggling uncontrollably. Then he came into the bedroom: "You cutie!" he said "Footers? Headers, footers, armers, leggers, toesers, nosers..." he collapsed in a helpless fit of giggles. At this point, I was giggling pretty hard myself. Apparently, there are headers, but there is no such thing as footers. And there I was, so proud of my use of the lingo! In my defense, there really is such a thing as a footing (in the foundation), and there is such a thing as a 'cripple' stud, and a 'jack' stud... I see no reason why a footer wouldn't make sense! What else is the poor wall supposed to stand on??)

While we waited to have enough hands on hand to lift the wall, Sam did some crazy stuff. I mean seriously scary, fingers crossed, heart-in-the-mouth, oh my goodness feats. Like nailing the top plate across these two sections of wall.
Notice how he's looking down on the palm tree?


... and joining the two edges of the corner where the big windows will be. Seriously, I trust him implicitly, he's the most competent guy I know, but I was worried. I was glad when he was done with that. (Little did I know what the future held, but that's for another post!)

Over the weekend, he kept closer to home. He stayed more grounded, and built a mini wall for the far wall in the living room (it is needed to align 'old' structure with 'new' structure. Also, the 20 ft. wall will rest upon it).

Then he put it up, all by himself. He's strong.

He also built a temporary, faux-floor across part of the hole in the ceiling. This was to aid with the lifting of the 20ft wall, so that there would be someplace for it to rest beyond the 3 1/2 inch board upon which it needed to stand.

With the faux-floor in place, he turned the wall around and got it all ready for lifting, placing it just so and attaching a rope up near the window...

... while I put to good domestic use one of the wires hanging across the hole in the roof!

The next morning, Sam assembled his crew. Our friend Dennis came over (with his dog, Codie, who is one of Sioux's daughters). And we got two of our neighbors to help: Mike and Tim. The four men did the lifting, then Sam went to the other side and did the placing, and throughout I pulled on the rope from the other side. Since my hands were busy during the lifting process, I couldn't take any pictures. We got it up pretty easily, though...

Then Sam checked that it was level.

It was!

When I got home from work that evening, Sam had attached a bunch of joists across the top of the cupola, making a ceiling...

Even with one piece of wall is still missing, you can sense that it's going to be pretty cool up there!


Of course, that one piece of wall wasn't missing for long. 'Closing the box' was the very next thing Sam did.

Frustratingly, one piece of that wall extended just a smidgen too much to the side. And even more frustratingly, this was something Sam realized only once the wall was in place and nailed down. So there was only one way to remedy the situation...

(Before we move on to the next pictures, I really need to dwell on that last one for a minute. I'd like to point out that the red thing that he's holding in his left hand? That is his Sawzall. It weighs about 10 pounds. I need two hands to try to maneuver it, and he's there, cutting a board above his head, off to the side, while perched atop a 10 ft. ladder. Impressive.
Scary, but impressive.)
Anyway... the window just above his head here is what he'd just been working on.

Once he'd finished the 'box', we went downstairs to admire how it looked from the street!

This job isn't just about brawn... it requires brains, too! In the evening, Sam studies the framing plan...

... which is ... complicated.

Wednesday, Sam worked by himself most of the morning. Then, just in the nick of time, a young man stopped by, looking for work. After talking with him for a bit, Sam hired him.
So Sam and the new framing guy, Kevin, hauled another parallam up...
 ... up... and away.
... up... and away.
Then somehow, they get it settled into its brackets. Which becomes more impressive when you realize that beneath it, on one side (the far side, in this picture), is a 12 ft. drop.

Here you can see the drop: just behind and above Sam is the big parallam. Sam is standing on the temporary faux-floor. To his left is space. At the tippy-top of this picture you can also see that they framed in the 'doorway' to the second floor.

As a last step that day, they started sheathing the walls of the stairwell.

Kevin worked yesterday, too. Come back soon to see everything they did! Next post: the most dizzying heights ever.
No comments:
Post a Comment