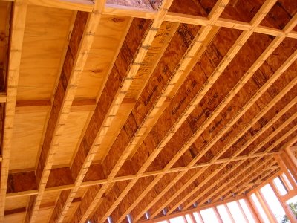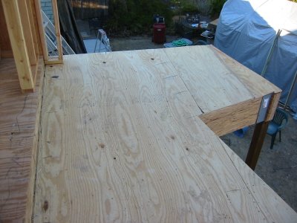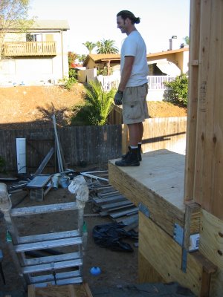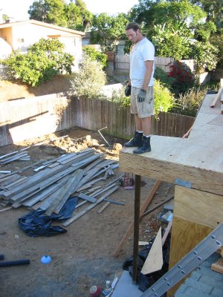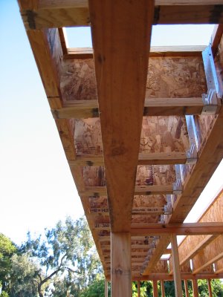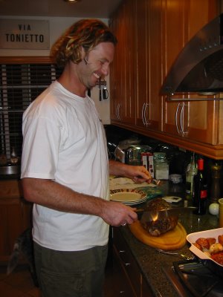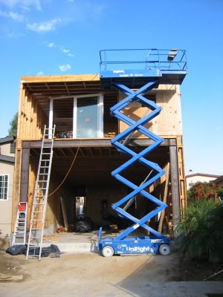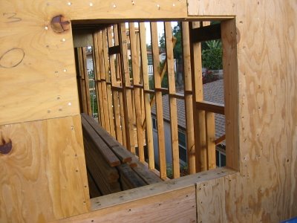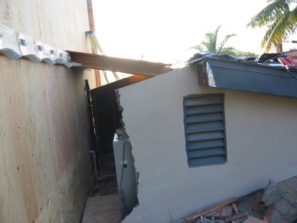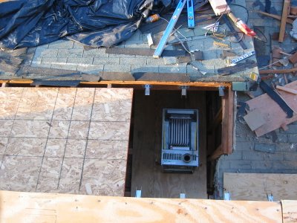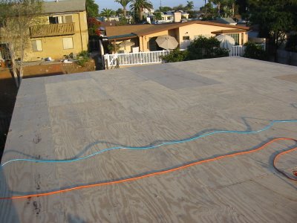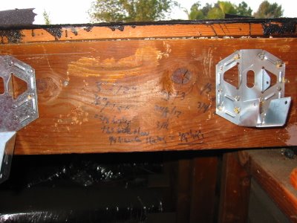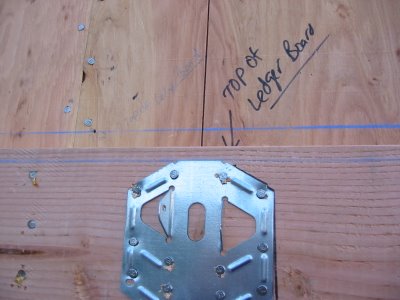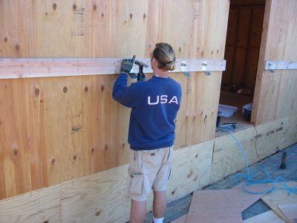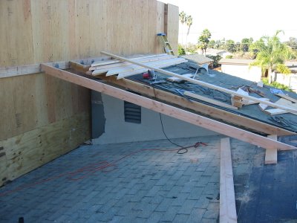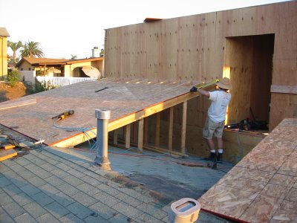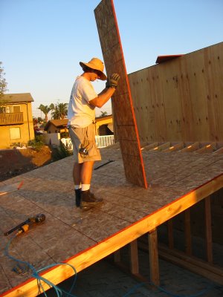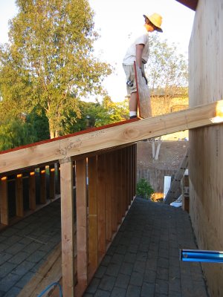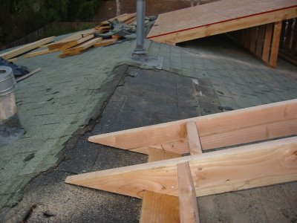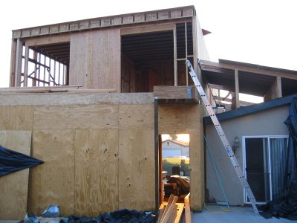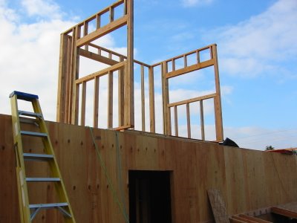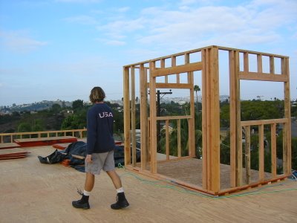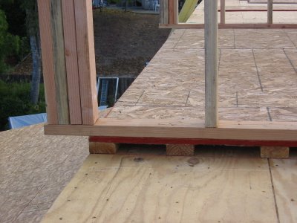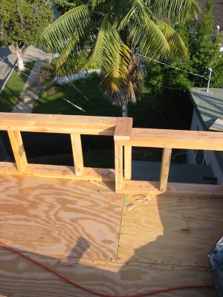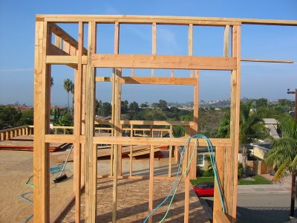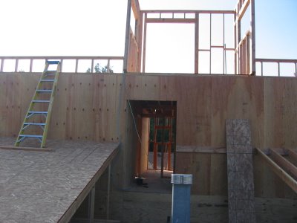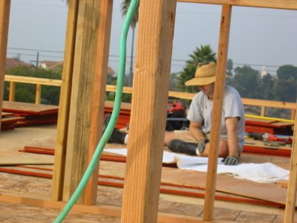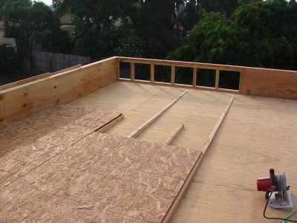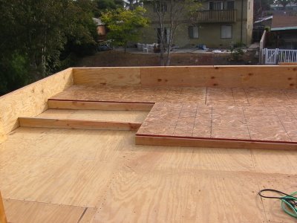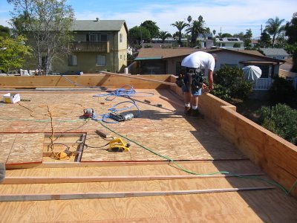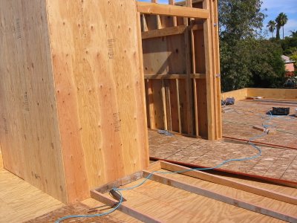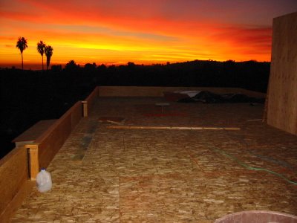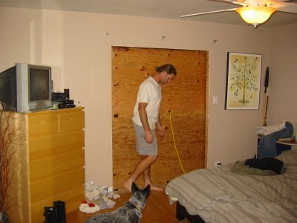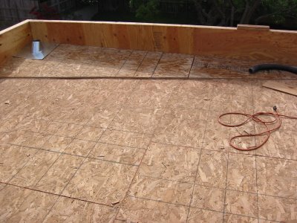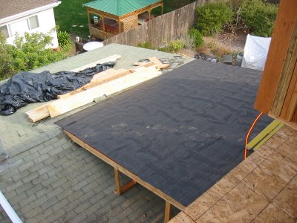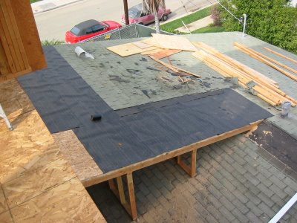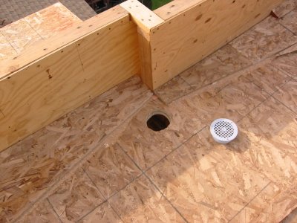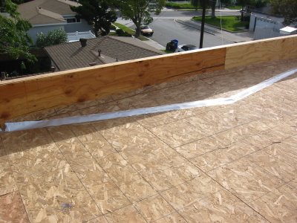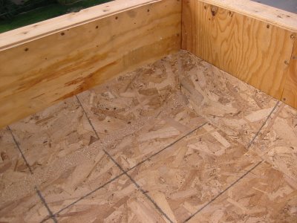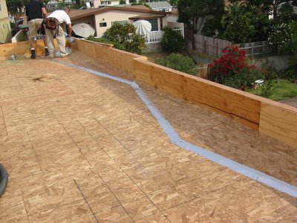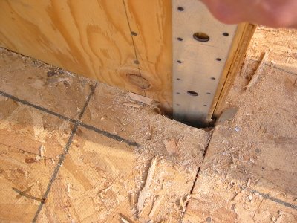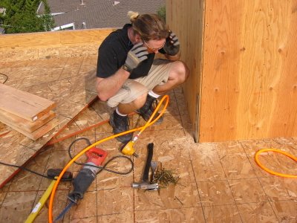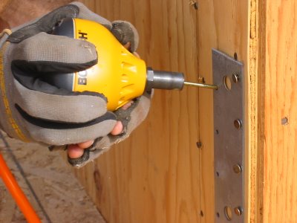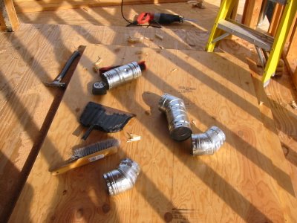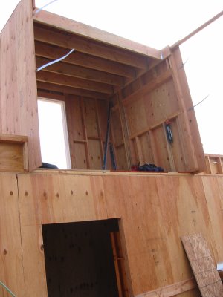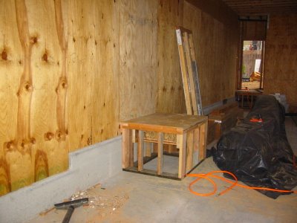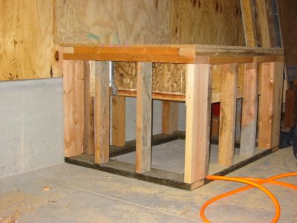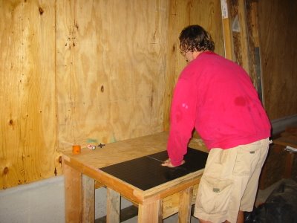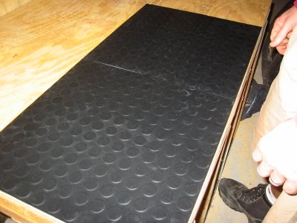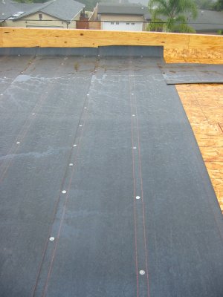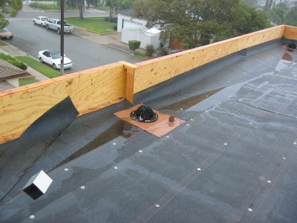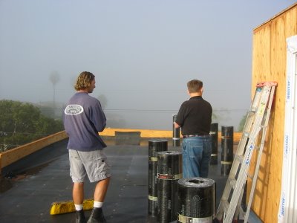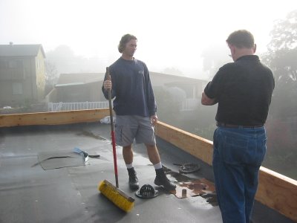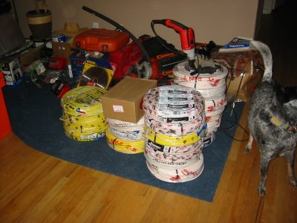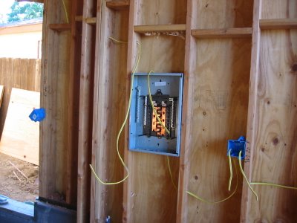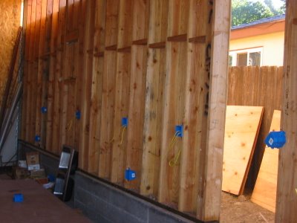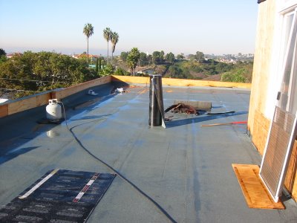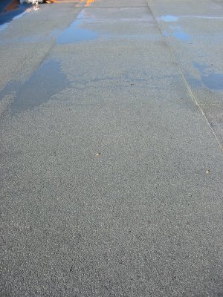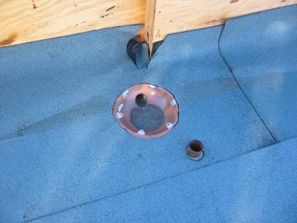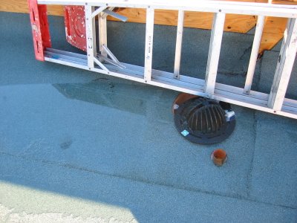
It was rather odd, having just a huge room, no extra bedroom, but two closets incongruously placed in the middle of the room.

Besides house destruction, Sam took a couple of minutes to make an extra shelf for one of the kitchen cabinets, so we'd have more room to store the beautiful happy dishes we got at thanksgiving!

And then he went back to tearing things down.

We are both pretty excited by how big this room is going to be. We've decided we'll put the 'dining area' in the corner near the window. Here is the view from the (current) bedroom- the dining table will go where those surf boards are standing up.

We seem to have a lot of doors. They're leaning all over the place. Even on the front porch. But the cats don't seem to mind!

Once the closets were removed, we REALLY got a sense of how spacious the main front room is going to be.

This is a close up of the ceiling. On the right, that white box is the thermostat. It's still working. If you want to adjust the temperature, you just need to reach up!

But wait, there's more. After moving a bunch of stuff out of the way, Sam started removing the office door and tearing down the drywall from that back wall.

Pretty soon he was done with that... Sam said at one point, a screwdriver fell out from inside the wall! Someone, 50 years ago, was walking around scratching his head and saying to himself "now what did I do with that screwdriver...?"

The next step was tearing up the hardwood floor. The floors in the living room and the 'guest' bedroom had been laid separately, and there was a gap between them, so we need to tear out a bunch of it and then lay it down in a new, continuous pattern so the floor in the whole room will match.
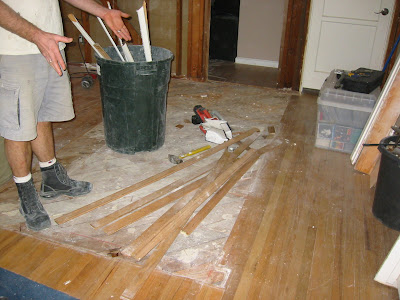
It's all very exciting. Kinda like camping, but without the hours in the car. Or the campfire.

Next, Sam tore out all the drywall surrounding the bedroom door. Inside the bedroom you can see how plywood has taken the place of the double glass patio door, and that we're storing the eazi-on tent in the bedroom!

And then he removed the bedroom door! Privacy, who needs it? :)

This morning, he started removing the built in storage in what used to be the hallway, and opening up the bedroom doorway to the size it'll be when it's a family room with a fireplace! Here's a view from inside the bedroom. On the left you can see how much he's opened up the hole. He removed all those studs, too, so it's very open. It's NICE!

Sam tearing down the header...

Sioux hanging out, and me cleaning up chunks of drywall....

... and showing off my muscles!

Stay tuned! More soon!

