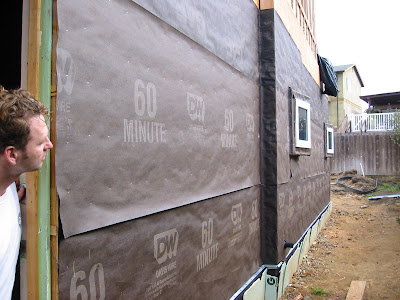The dream house is getting dreamier. First Sam and Dale dug up a rabbit-hole at the back edge of the living room... for a
big white rabbit to fall into! (Harvey?)


Seriously, after Sioux sniffed around and I took some pictures, Sam covered the hole with plywood so nobody would fall in. But that hole is access for some future heavy-duty duty trenching. Once that trenching is done, more new foundation will be poured, and then we can build up over the existing house. In the meantime Dale drywalled, plastered, and made square and pretty the kitchen pass-through...

And Sam figured out how to hang the hood again. It really looks fantastic. The hood is higher up than it used to be, meaning that it doesn't obstruct my view to the living room, and that I won't bump my head on it anymore. Unfortunately, Sam is quite a bit taller than me, so his head is still at risk....


What is really amazing about how Sam hung the hood is that this hood (which we both liked a lot, and which came with the house) was designed to be mounted against a wall, not suspended from the ceiling. So not only was it a challenge to install it, but Sam did quite a bit of aesthetic modifications to the back of it. In this picture, you can kind of see- the back of the rectangle that sticks up was fabricated and attached by Sam. Even close-up, you can't tell that it wasn't always that way.

I should also mention that before installing the hood, Sam gave it a cleaning like it had never seen before- so it looked incredibly sleek, clean and shiny when I got home.
After the hood was installed, Sam had to do some contortionist moves to re-install the molding at the bottom of the cabinets.

Then, last weekend, Sam tackled a whole different project. He'd been working on my dream kitchen for a while-it was time to work a bit on the dream garage. Sam welded some steel brackets to a strong steel plate that could be mounted to his winch, and bolted the whole thing to the strongest, widest piece of wood in the garage...


The goal was to be able to hit a button and have the shell of the truck (with the rack attached to it, and the Eezi-Awn tent attached to
that) lift up and away. So we bought some straps and hooked everything up...

Sam hit the "up" button just for a minute, and then checked that things felt balanced...

And then up it went!

We lifted it about a foot off the truck, and then Sam moved the truck forward and we lowered everything down to the floor.



After Sam was satisfied that everything was strong enough and secure, he hit the button to raise it all the way to the ceiling. I forget exactly how much this load weighs, but it's something like 450 lbs. (the winch can handle 800, supposedly).

Once it was up, Sam could get his truck out.

And then. And THEN, last night I came home, and Dale had drywalled and plastered all around the new door in the bedroom...

And he and Sam had installed the counter top in the pass-through in the kitchen! It got delivered yesterday and Sam hadn't told me so it'd be a surprise! (The other one presumably will get there today). It looks amazingly good. First, it is remarkable how well it matches the granite we already have. You'd never know they weren't ordered together, just by looking...

And it looks so nice!

It is the perfect height for someone to stand at and lean on to talk to me while I'm cooking, and a comfortable height if you're sitting on one of our barstools.


And then this morning before I left for school Sam fixed the last tiny imperfection on the back fo the hood. There had been two small holes, I guess for mounting purposes. He cut out and affixed a few stainless-steel 'patches' that are practically invisible:

So that is the dream kitchen so far. I'm going to have to kick the cooking up another notch! Perhaps I shall make a cake that says "eat me".



I'm feeling quite virtuous since it's only been about a week since I last posted. I hope I'll be able to keep up this pace. Lucky for me, Sam has spent a bunch of time interviewing stucco people this past week, and that's not something I feel I need to blog much about. However, it seems that stucco-ing is to begin Monday, and that will indeed be deserving of pictures and stories. Stay tuned!












































