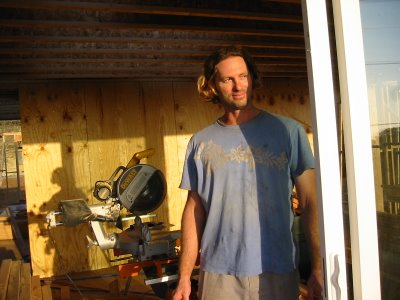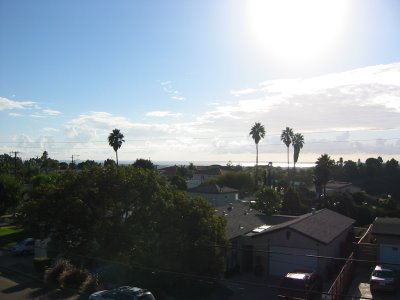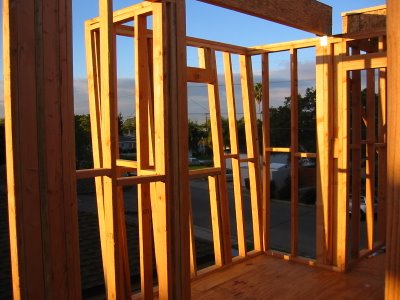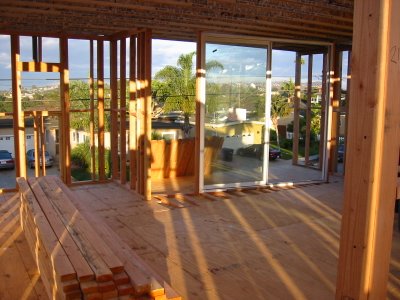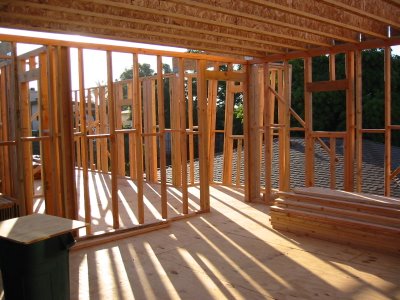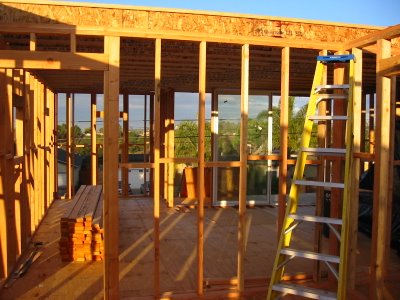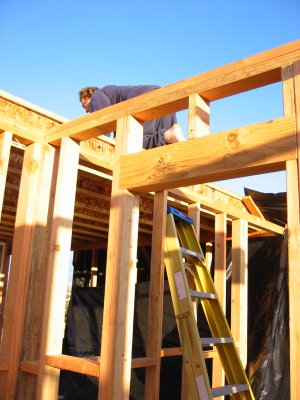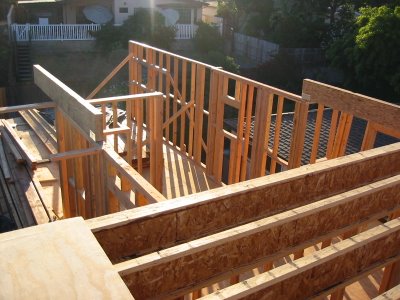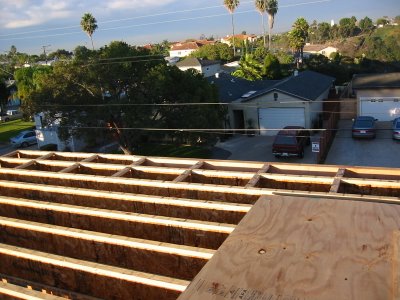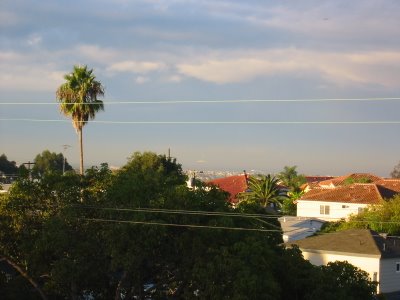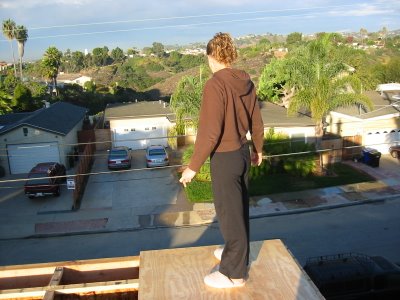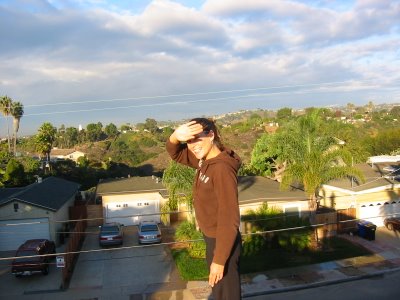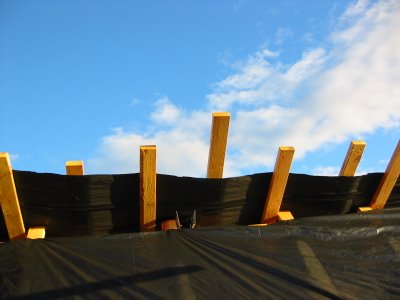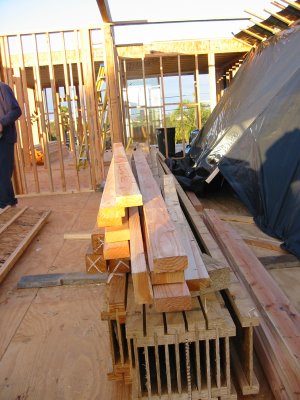When I last posted, the framing for the walls on the second floor was almost all up, and we were expecting some rain. It rained, but Dale had done a super job weatherproofing: nothing that needed to stay dry got wet.
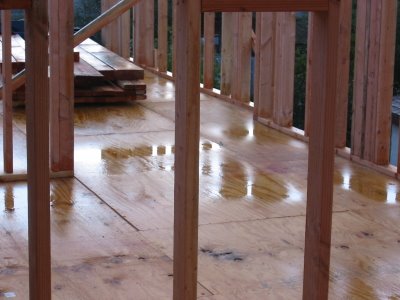
So, framing continued. Lots and lots of walls of all sizes going up. Here is the little toilet/bidet (yay! bidet!) stall in the master bath...
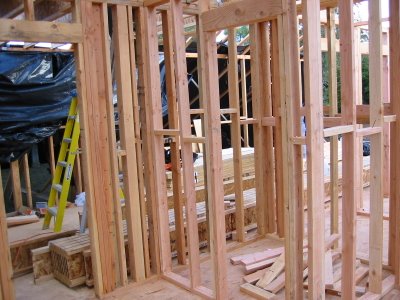 And here is the entrance to the closet from the master bath...
And here is the entrance to the closet from the master bath...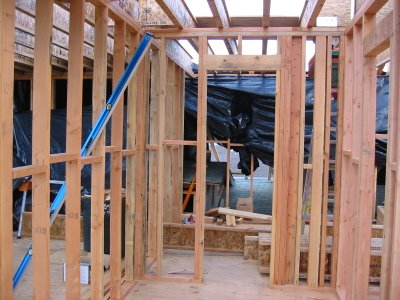
Here is Sam showing me how level this wall is. This wall separates the two back bedrooms (which will be Abby's apartment)...
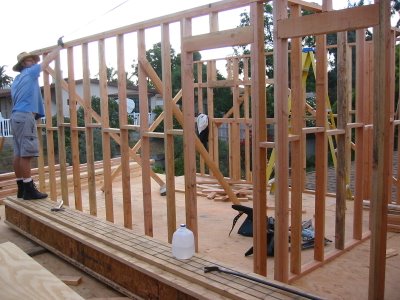
This is Sam peeking into one of the back bedrooms. You can see the framing for the closet on the left...
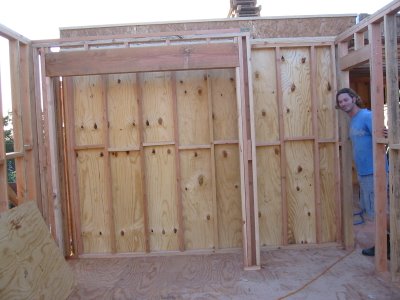
Sam worked on the header for one of the doorways.
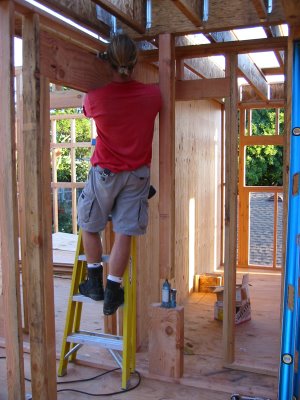 Did you happen to notice that blue thing by his right foot? It's this...
Did you happen to notice that blue thing by his right foot? It's this...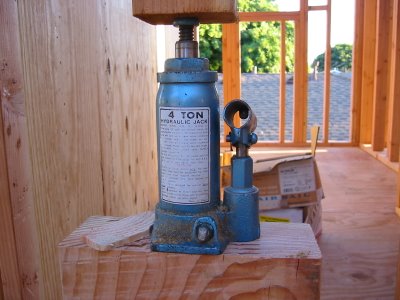 It was a four-ton jack. Basically only half of The Beam That Was Holding Up The Roof was supported. Hence, the weight of the roof caused The Beam to sag, making it impossible to get the header for the doorway in there, straight and level. So Sam jacked The Beam up, and THEN put the header in!
It was a four-ton jack. Basically only half of The Beam That Was Holding Up The Roof was supported. Hence, the weight of the roof caused The Beam to sag, making it impossible to get the header for the doorway in there, straight and level. So Sam jacked The Beam up, and THEN put the header in!The next thing to go up were the I-joists which make the ceiling, bringing us from this...
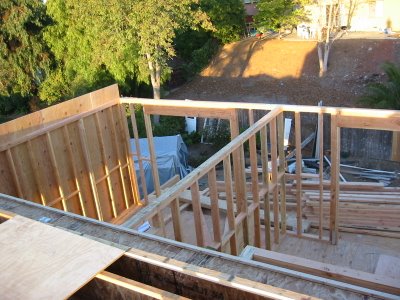
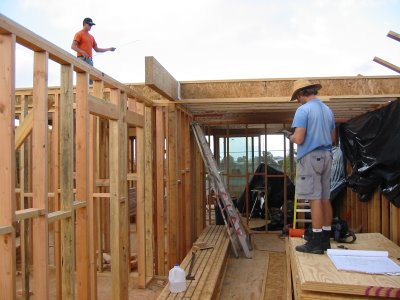
To this...
 At this point, it really started to feel like a house. It felt even more so once they started sheathing the new structure in plywood. The doorway in the wall here is where the 'old house' will meet the 'new house', in the second floor hallway. The laundry room will be just to the right of that doorway, above the current house.
At this point, it really started to feel like a house. It felt even more so once they started sheathing the new structure in plywood. The doorway in the wall here is where the 'old house' will meet the 'new house', in the second floor hallway. The laundry room will be just to the right of that doorway, above the current house.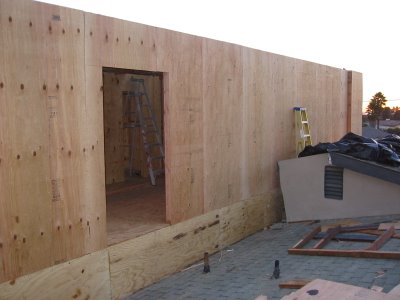
Here, straight ahead through the doorway, you can see the second bathroom...
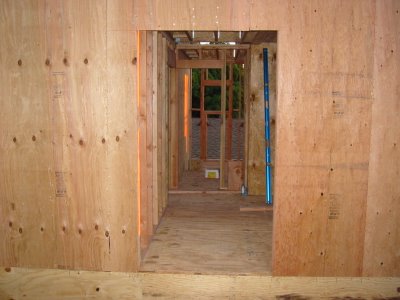
And if you enter that doorway and turn right, you are here... entering the master bedroom.
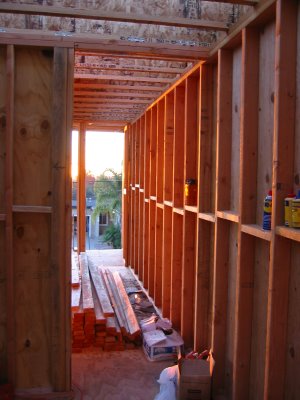
with the closet (which is still missing a wall, and which I am standing in, below) on your left. That other door leads to the bath.
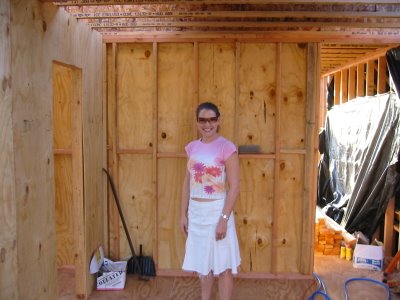
Here is Sam entering the master bath coming from the closet (the WC is on the right)...
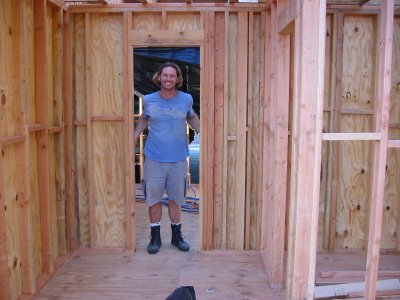
Have I mentioned that there is quite a view from the second floor?
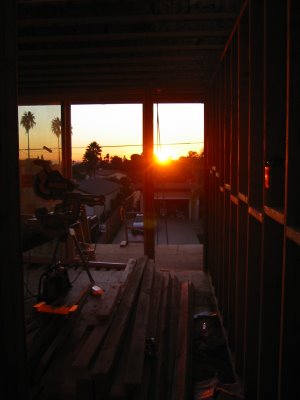
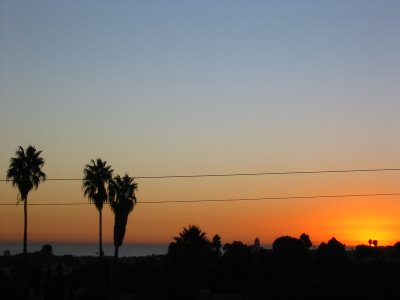

At this stage, there wasn't much of the 'third floor' (i.e., roof of the second floor) in, but we still liked going up there...
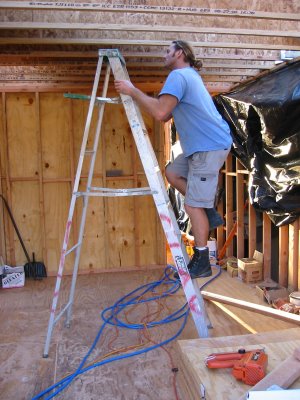
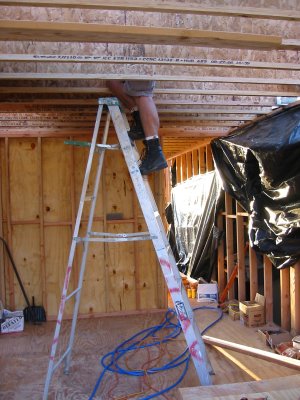
... and even made Michelle come up and look....
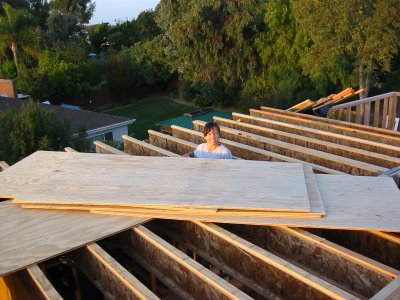
... because it was cool to look down on the tools in the master bedroom on the second floor...
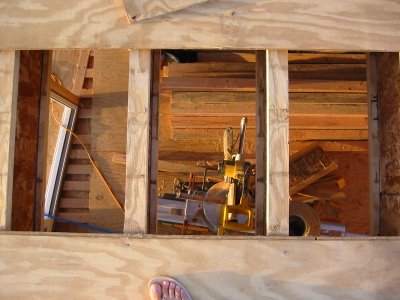
and neat to see what the view would be like from up here...
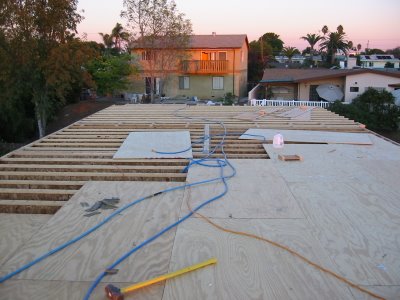

Here is Sam standing on the deck of the master bedroom.
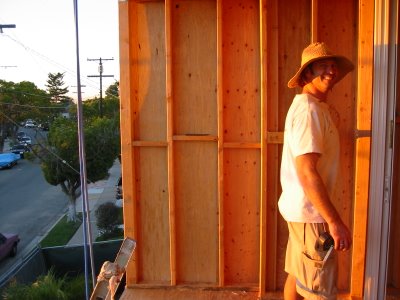
For a couple of days, the only way to get up to the second floor was up this looooong ladder.
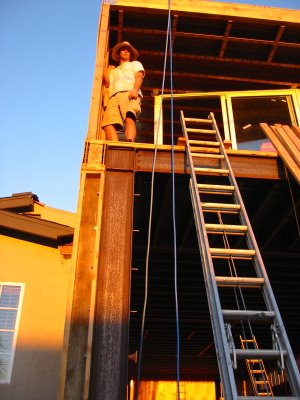
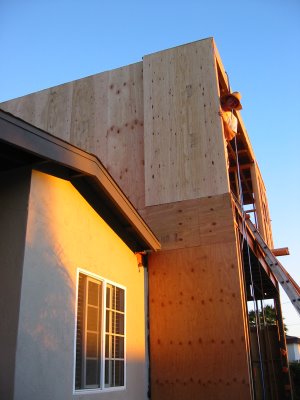
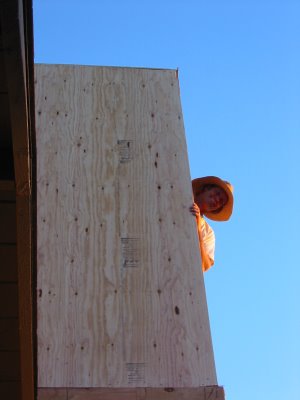
Sam also finished the support for the part of the back balcony that is cantilevered. This is a little disconcerting- there will be nothing beneath this part that supports it.
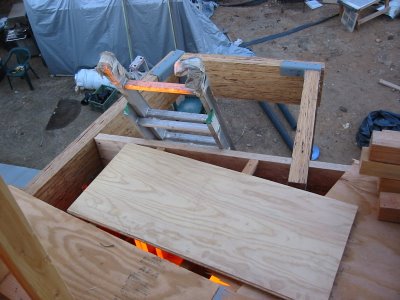
So around October 20th, this is what the house looked like from the street.
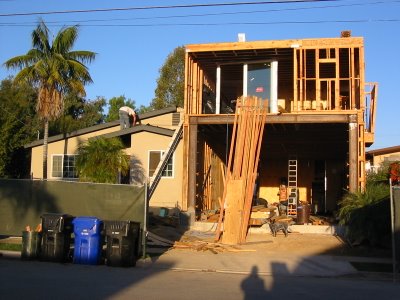
The heating ducts and stuff in the 'attic' were exposed so that Sam could build the roof continuation...

here you can see the open part of the "attic" in the background. In the front, our new way of getting to the third floor!
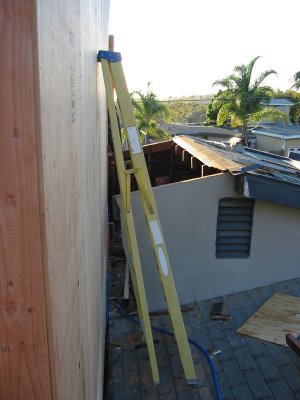
Ok, not the best post ever. But I'm under a lot of pressure, I've still got about 27 days to go to catch up to the present, and Sam never seems to take a day off! So I leave you with Sam looking towards the future, and a bunch of 'pretty views'- of which there are plenty and to spare!
More soon!
