So, we went to the wedding in Chicago, and had a great time (my camera ran out of batteries, so there are no pictures of that!). First, though, while my camera was still working, we stopped by Ohio to visit Sam's family there. They own a pizza shop! Sam had worked there for a while when he was younger, and was happy to discover he hadn't lost his touch...
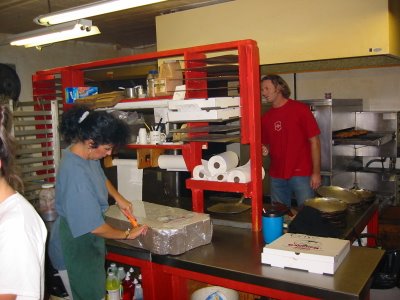
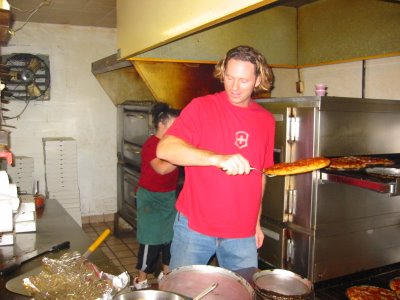
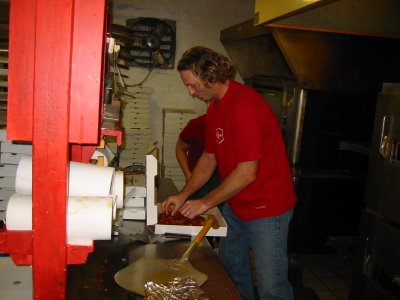
I kept busy folding boxes!
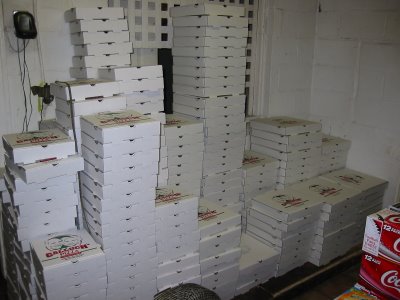
I too made a pizza, once things slowed down. For Sam!
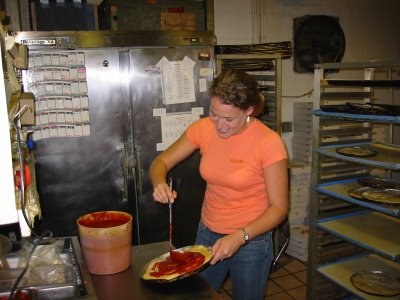

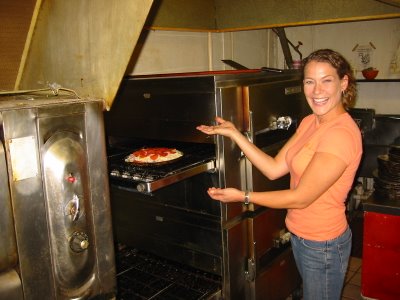
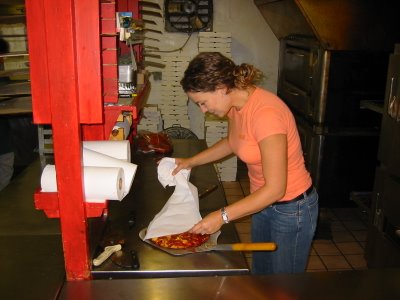
Before we left, we drove by a pool where he had spent some time during summers as a kid. Things seem smaller than you remembered them sometimes, when you revisit them as an adult...
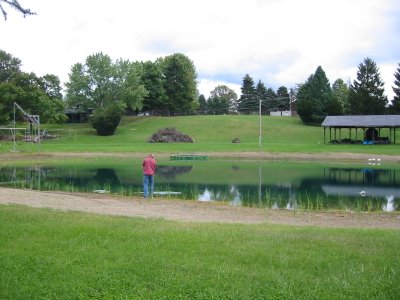
But you came here for updates about the house! Sam is absolutely amazing. In the last post, he had almost all of the joists up in the garage, and was working on putting down the plywood sheets for the flooring. Since then, he finished the joists and the blocking...
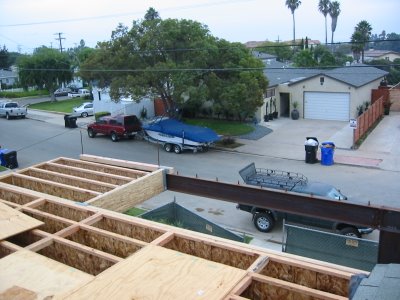
... put up one last small wall....
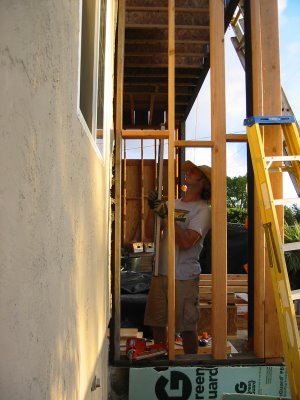
... got Michelle to help put in place a special beam that will support the deck (which will be a bit lower than the regular floor)...
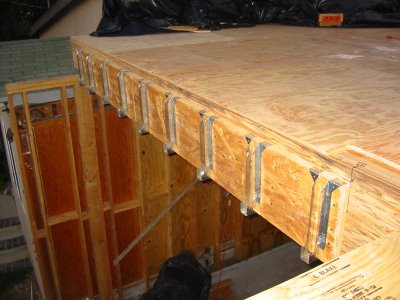
... and put in almost all of the patchwork quilt of plywood that is the floor!
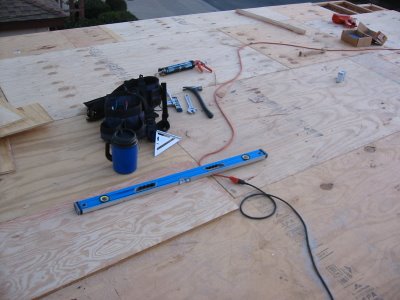

It's hard to get a sense of it from the pictures, I think- but the second floor is huge. We joked that we could play tennis up there. Instead, I did cartwheels. Plenty of space for that!
And you get a beautiful view of the sunset from up there...

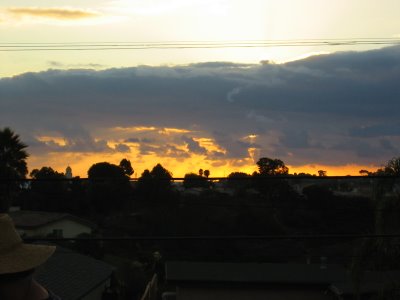
The next day, Sam got a delivery of wood. He had also ordered a crane, so that all the wood needed for the construction on the second floor could be on the second floor.
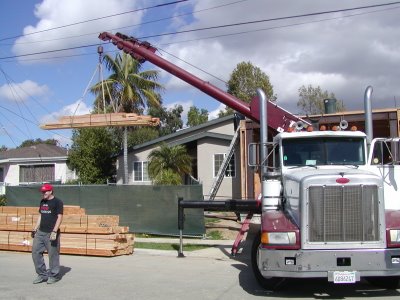
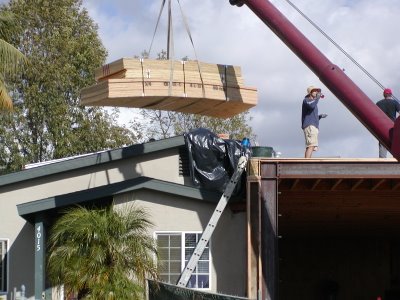
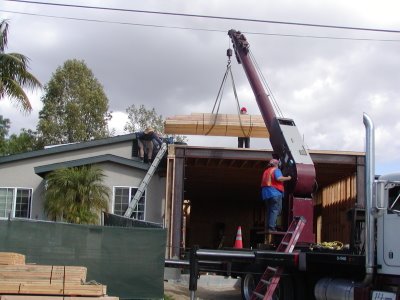
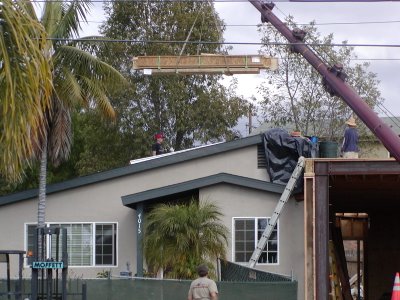
As all that wood piled up there, Sam started getting a bit nervous. I mean, here was this huge crane, with these huge feet sinking into the earth under the weight of the wood...
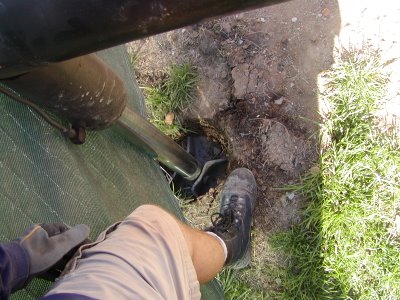
... and here we were, putting over two tons of wood on top of this garage that he'd just built! Was it really that strong? Would it really support all that weight? Would it collapse? He put in a call to the architect, who confirmed that the floor was designed to handle something like 40 lbs. per square foot. Sam calculated that the heaviest pile worked out to be 31.25 lbs per square foot, so everything should be ok...
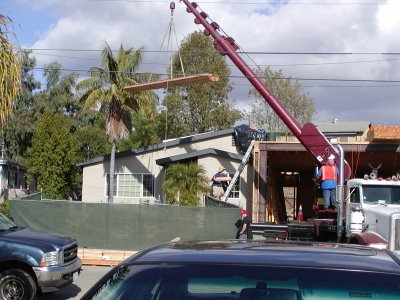
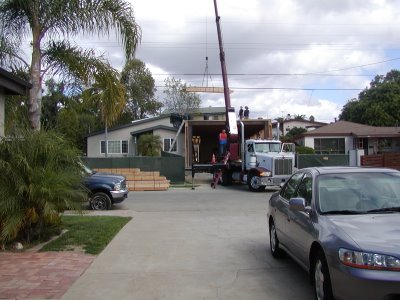
One last thing for the crane to lift up there... Sam's saw!
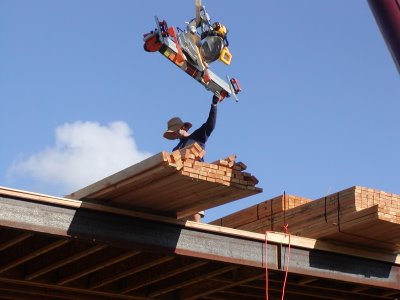
When I got home, I was blown away. There really was a lot of wood up there... the garage was absolutely solid, and Sam had already started putting together walls!
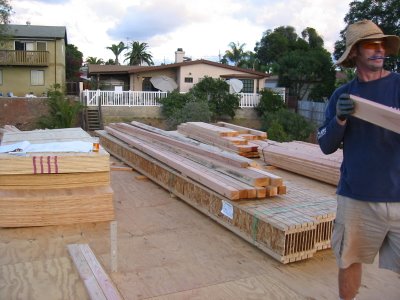
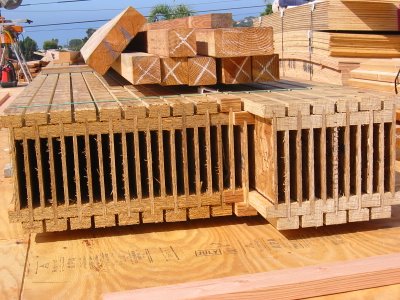
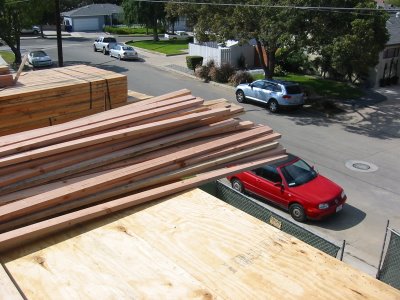
On Saturday, our friend Jerrod came over to give Sam a hand.
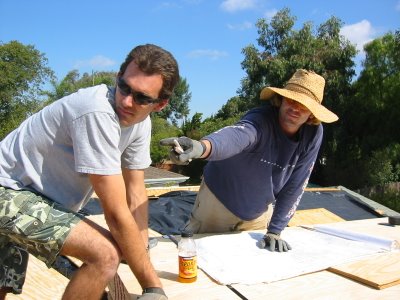
First they measured...
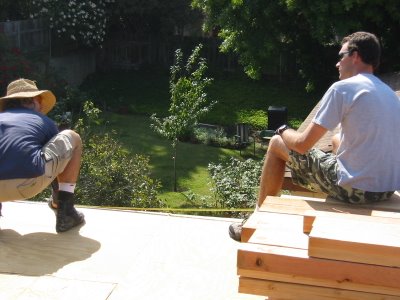
... then they lifted into place one of the walls Sam had already built, and nailed it down.
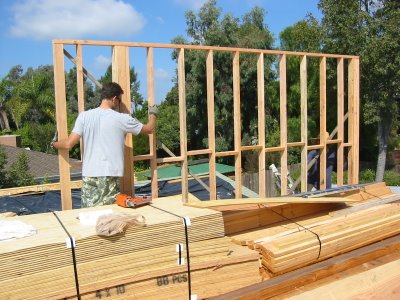
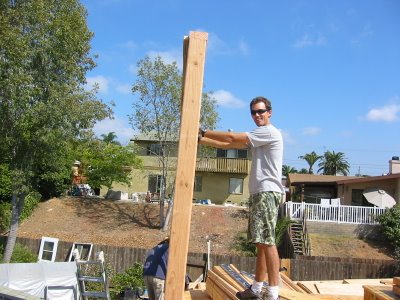
Soon, they were putting the finishing touches on a second wall...
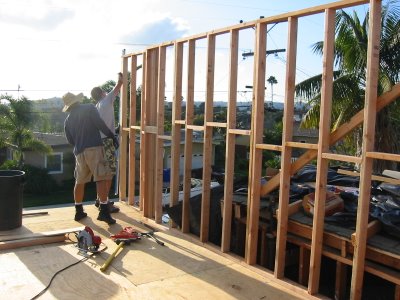
... and then building a third!
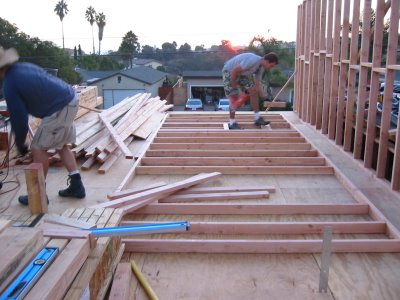
I admired the sunset.
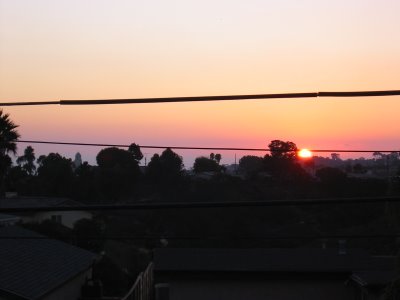
(I know I end up posting a lot of sunset pictures here, but I really do appreciate being able to see them from the house! Sam and I used to have to take a walk around the block to be able to view them.)
The next day (Sunday) Dennis and Deborah came to yoga class, and stopped by the house afterwards to see all the progress that had been made...
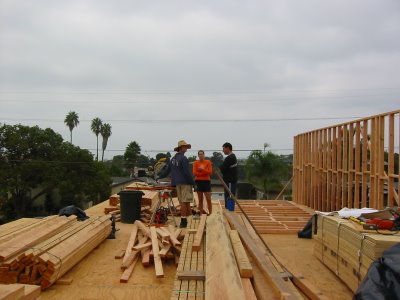
After they left, Sam got the third wall up... (isn't this exciting? it's really beginning to look like a house!)
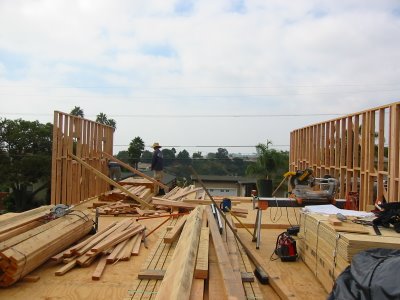
... and started building the next one. He checks to ensure that the frame is square...
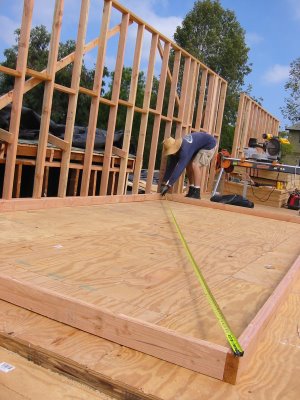
... and after nailing in studs, blocking, and window framing, the wall is ready!

He also started putting joists up- the 'bedroom' ceiling:
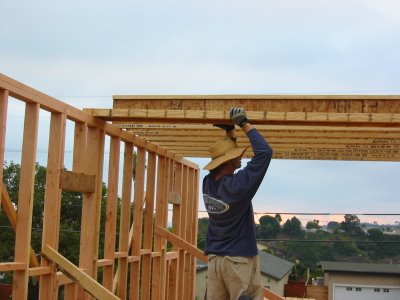

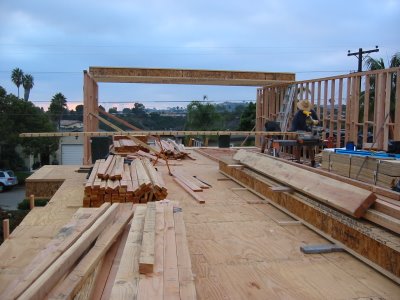
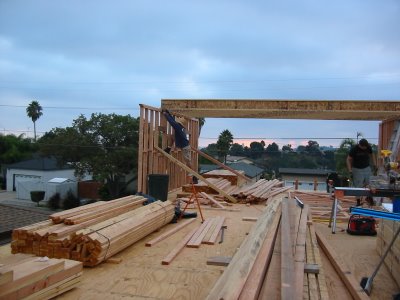
It's continuing to look crazy impressive from the street- people brake all the time as they drive by to stare- and it's beginning to look crazy big!
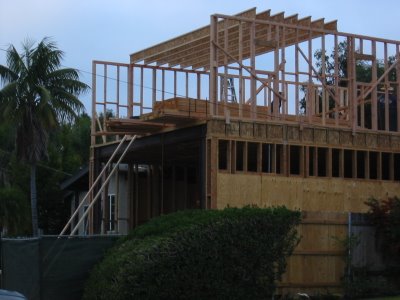
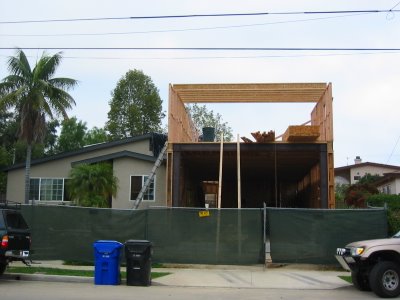
Then they put flooring on the deck, and built up the floor where the bedroom will angle out...
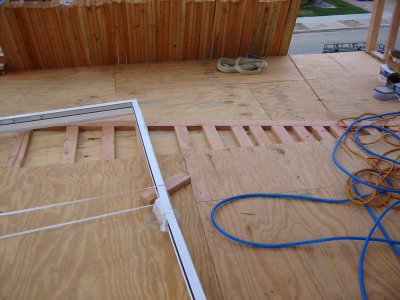
(That's the corner of the patio door that you see in that last photo- you can see it in this next one too. The door will rest on that angled line. That whole angled wall, pretty much, will be glass. It's going to be magnificent.)...
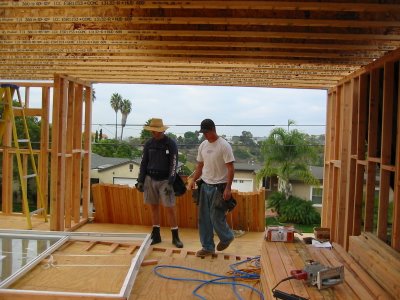
Then they had to move some of the lumber off the roof because they needed room to build more walls and the deck. So they made a 'woodfall'!
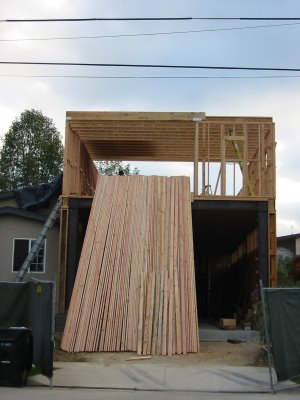
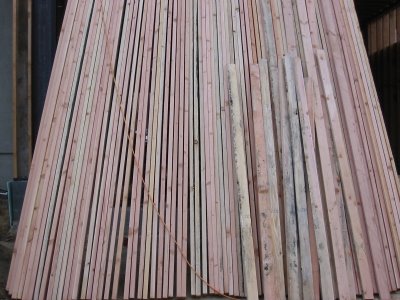
They also put up all the walls around the office/sitting/nursery area of the bedroom (seen here from 'inside' the bedroom, and from the patio)...
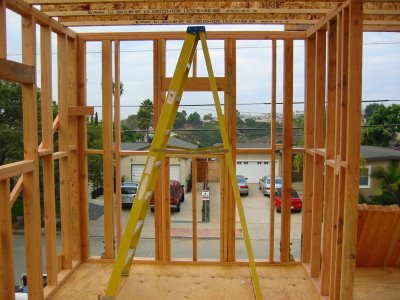
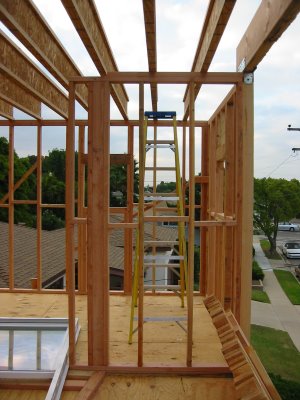
"Playing house" takes on a whole new meaning! Here I am, hanging out in the bedroom with my morning coffee!
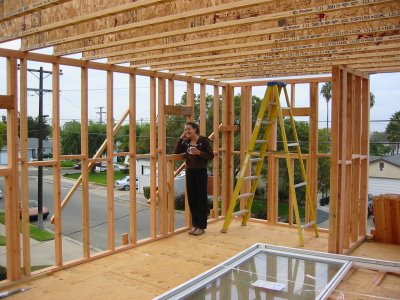
Here is where the bathroom cantilevers out...
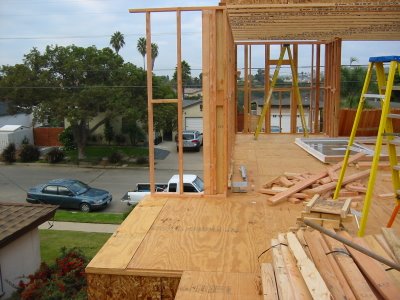
Currently, this is how we're getting up to the second floor...
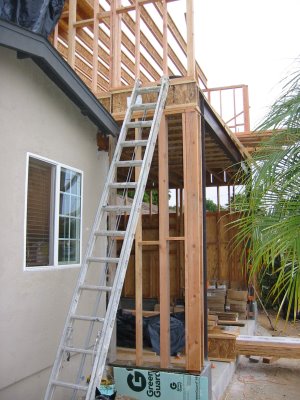
And this is what the side and the back of the house look like. We still will have a large yard!
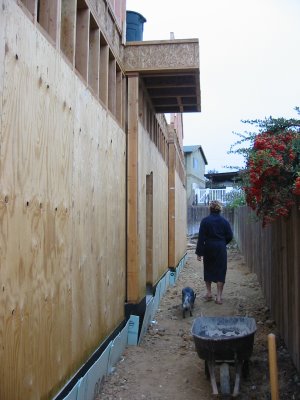
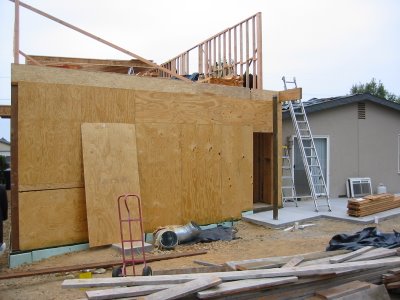
... all in all, we've come a long way from this!

That was taken just before we left for our trip. We've only been back for 11 days!
Whew!

No comments:
Post a Comment